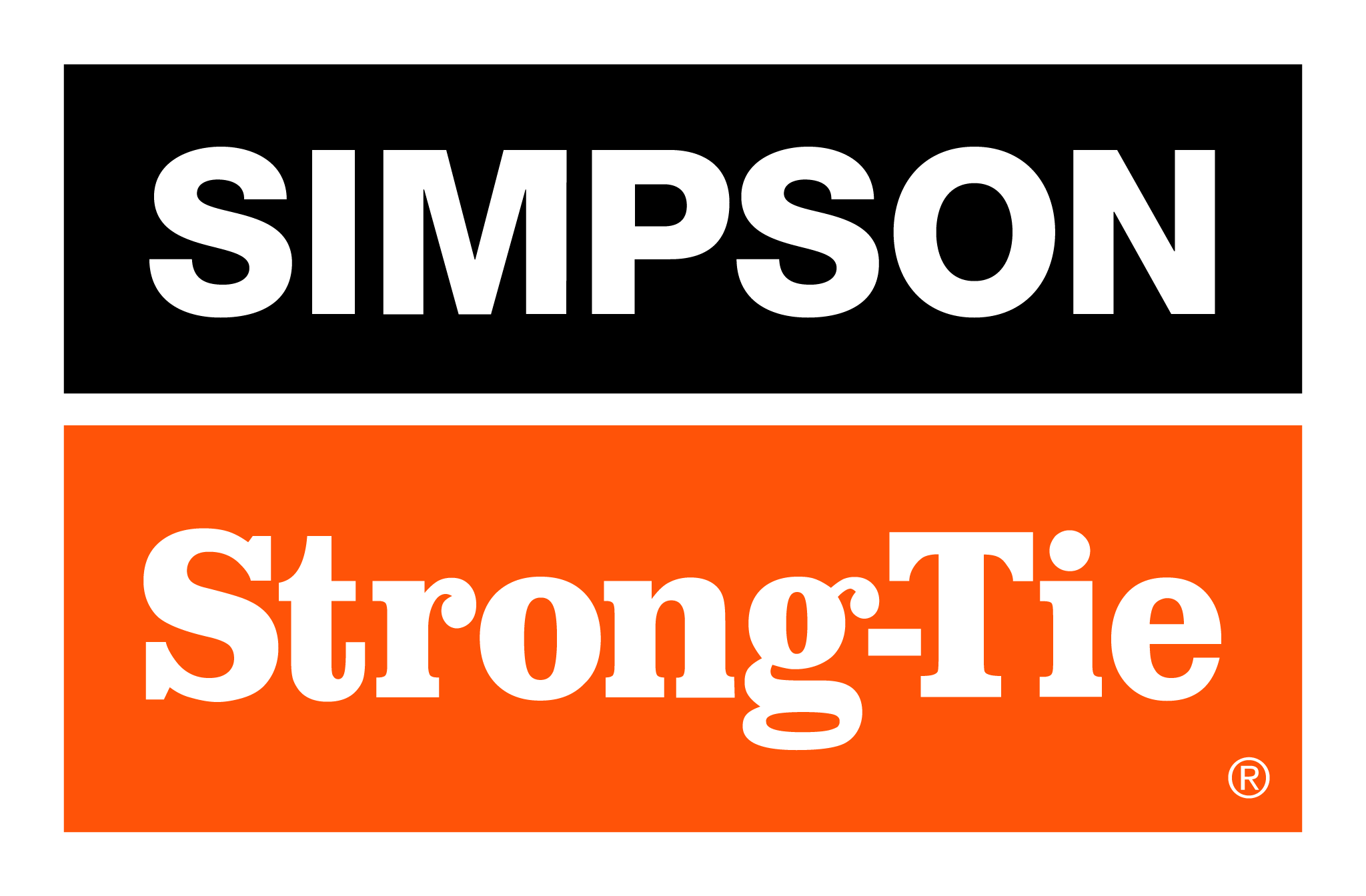I just ordered 40 of these Simpson SSTB 5/8" x 17-5/8" for a 12' x 24' Early American styled cottage-type potting shed. The monolithic concrete footer and slab forms will have these anchor bolts pre-positioned and staged at correct 32" spacing and secured in position utilizing the top-of-form mounted Simpson Anchor Bolt holder(reusable) and also the Simpson anchor bolt stabilizer lower (sacrificial) to secure the lower end of the anchor bolts in correct position and spacing for code and correct wall stud spacing and to be centered in the 2x6 wall sole plate and land between the 16" O/C wall studs. When positioning these anchor bolts prior to concrete pour, there is an imbed line on the side of the anchor bolt several inches from the top of the anchor bolt. That line is used to set the depth the anchor bolt where the imbed line, lines up with the finished slab top surface. Also, the offset angle in the anchor bolt is to position the anchor bolt where angle of the lower end of the anchor bolt angles away from the outside edge of the monolithic slab and instead angles towards the wider part of the monolithic footer. After the bottom plate boards are positioned, and hole drilled usually in the center of the board width, to fit over the anchor bolts, 5/8" large galvanized ( galv required due to bottom sole plates are generally pressure treated lumber) flat washers and 5/8" steel nuts will be used to secure the wall bottom plate to the slab, utilizing correct weather strip or caulk weather seal under the sole plate. To assure wall sole plate is positioned flush with the outside edge of the concrete slab, make sure the distance of each anchor bolt is measured centerline to the edge of the concrete slab prior to drilling each hole for the anchor bolt to stick through the bottom plate. Then Simpson 5/8" coupling nuts with witness holes will secure 5/8" allthread rod vertically from the threaded top of the anchor bolts to the through a drilled hole through both top lumber wall plates to the top of the top plate(second) on the wall. Leave enough excess all thread sticking above top plate to be able to install a second large 5/8" flat washer and standard 5/8" hex nut on top to tension each allthred extension from the anchor bolts securing the top plates to the foundation slab via the allthread/anchor bolts. Suggest each allthread to anchor bolt rod is evenly tensioned and checked later to retighten after wall stud possible lumber shrinkage due to drying. I use the Simpson Strongtie SP6 Stud Plate Tie (for 2x6" wall studs) for additional tie down securing around the bottom of the sole plate to each lower end of each wall stud, and also use the SP6 stud tie after the top(double) plate is secured to additionally secure the top plates to the bottom plate which in turn is bolted approximately every 32" to the concrete monolithic slab perimeter. After either factory built roof trusses or stick built side by side rafter and joists are set and secured, I use the suitable Simpson angled pocket adjustable rafter tie bracket inverted on the inside wall to secure each truss(1X) of stick frame (rafter/joist 2X) down to the two top plates and then bend any extra length of the flat pre-punched adjustable tails under the bottom of the double top plate straddling the wall stud and secure with Simpson truss plate nails into the edges of the two top plates flush, or the appropriate Simpson driver screws for underside of the lower top plate where their hex heads will not interfere with wallboard installtion. It may seem overkill but if you want your project to be able to withstand high horizontal straight-line winds or serious uplift destructive winds, how much is too much. Adjustable rafter ties utilized to help hold down and secure trusses or stick framing, must be installed prior to any plywood roof sheathing being installed. If trusses are used on 24' O.C and wall studs are laid out on 16" O.C. there will be some adjustable rafter ties that the adjustible tails may intefere with studs preventing bending ends up under the top double plate and securing. I have let the flat strap just run down the interfering stud and secure the tail to the stud. If stick framing the roof rafters and joist on 16" centers and wall studs are on 16" centers most truss/rafter tie downs should work out to be easily installed. My most recent project complete just prior to Hurricane Sally 105 mph sustained winds MPH winds survived just great. Good Luck with your project... Larry
"















